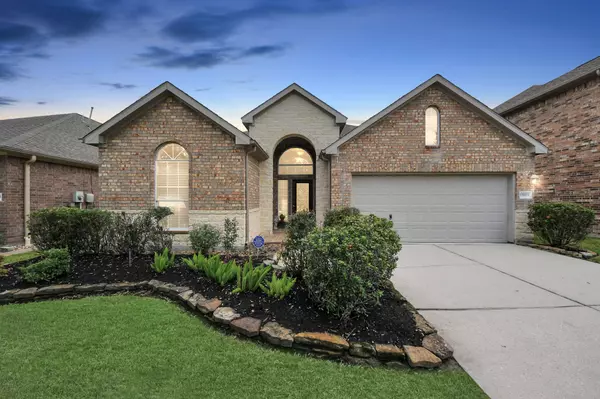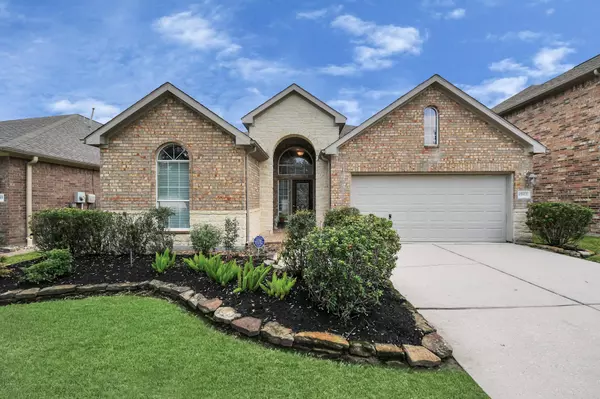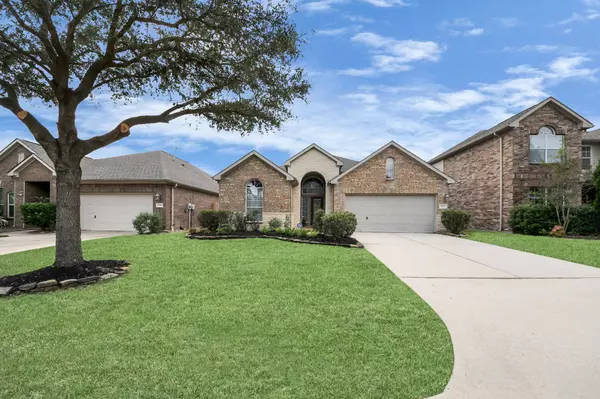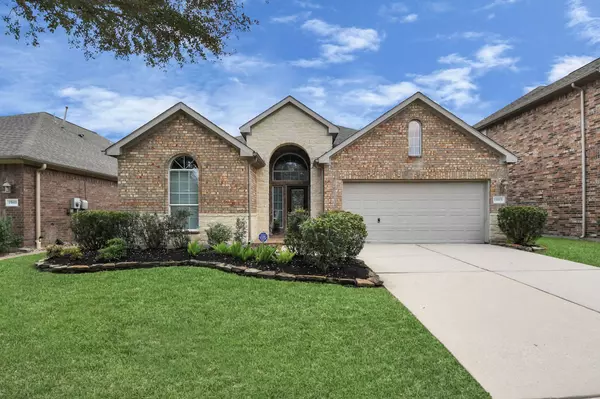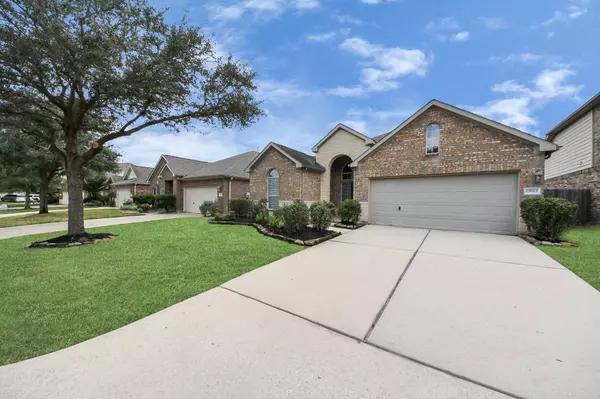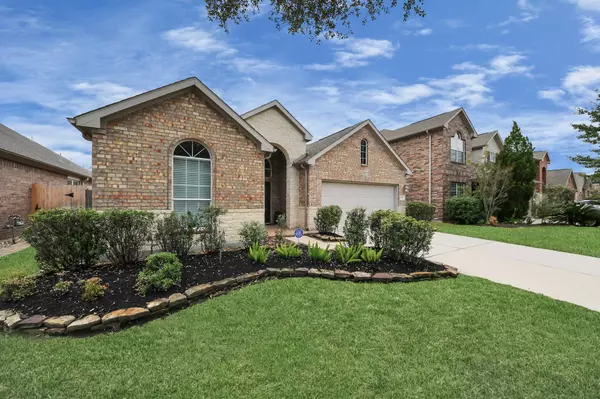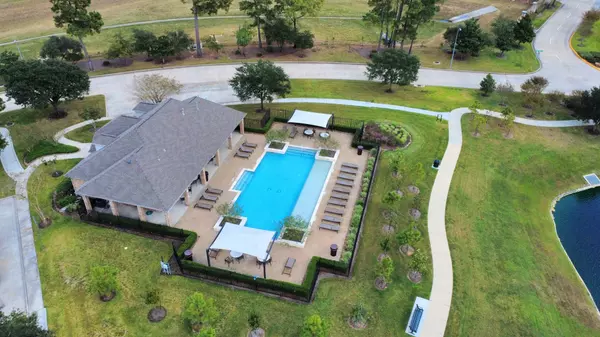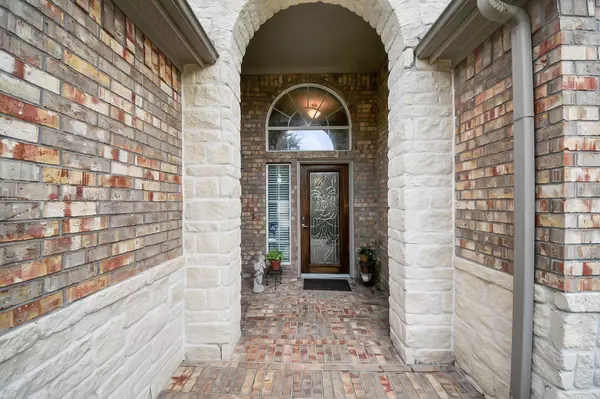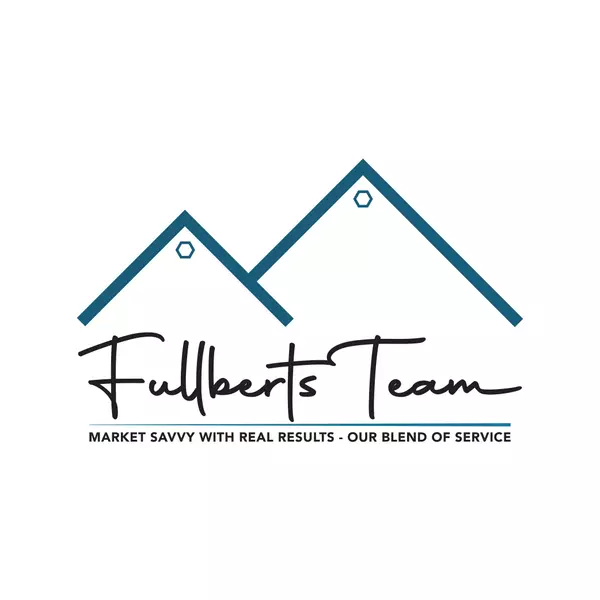
GALLERY
PROPERTY DETAIL
Key Details
Sold Price $287,0004.3%
Property Type Single Family Home
Sub Type Detached
Listing Status Sold
Purchase Type For Sale
Square Footage 1, 734 sqft
Price per Sqft $165
Subdivision Vintage Royale Sec 1
MLS Listing ID 50481367
Sold Date 12/22/25
Style Traditional
Bedrooms 3
Full Baths 2
HOA Fees $8/ann
HOA Y/N Yes
Year Built 2008
Annual Tax Amount $6,468
Tax Year 2025
Lot Size 5,148 Sqft
Acres 0.1182
Property Sub-Type Detached
Location
State TX
County Harris
Community Community Pool
Area Champions Area
Building
Lot Description Subdivision
Story 1
Entry Level One
Foundation Slab
Sewer Public Sewer
Water Public
Architectural Style Traditional
Level or Stories One
New Construction No
Interior
Interior Features Double Vanity, Granite Counters, Separate Shower, Ceiling Fan(s), Programmable Thermostat
Heating Central, Gas
Cooling Central Air, Electric, Attic Fan
Flooring Carpet, Tile
Fireplaces Number 1
Fireplaces Type Gas Log
Fireplace Yes
Appliance Dishwasher, Electric Oven, Disposal, Gas Range, Microwave
Laundry Washer Hookup, Electric Dryer Hookup
Exterior
Parking Features Attached, Driveway, Garage
Garage Spaces 2.0
Community Features Community Pool
Water Access Desc Public
Roof Type Composition
Private Pool No
Schools
Elementary Schools Brill Elementary School
Middle Schools Ulrich Intermediate School
High Schools Klein Cain High School
School District 32 - Klein
Others
HOA Name Crest Management
Tax ID 130-487-002-0018
Acceptable Financing Cash, Conventional, FHA, VA Loan
Listing Terms Cash, Conventional, FHA, VA Loan
SIMILAR HOMES FOR SALE
Check for similar Single Family Homes at price around $287,000 in Houston,TX

Active
$200,000
16310 Emberwood DR, Houston, TX 77070
Listed by Mainstay Brokerage, LLC3 Beds 2 Baths 1,480 SqFt
Active
$349,500
11602 Jaycreek DR, Houston, TX 77070
Listed by eXp Realty LLC4 Beds 3 Baths 2,754 SqFt
Pending
$320,000
14918 Shady Bend DR, Houston, TX 77070
Listed by Revilo Real Estate4 Beds 2 Baths 1,984 SqFt
CONTACT


