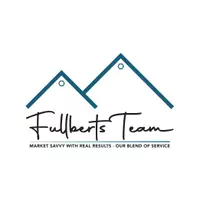5100 Milwee ST #121 Houston, TX 77092
2 Beds
2 Baths
1,168 SqFt
UPDATED:
Key Details
Property Type Condo, Townhouse
Sub Type Condominium
Listing Status Active
Purchase Type For Sale
Square Footage 1,168 sqft
Price per Sqft $102
Subdivision Arbor Green Condo Ph 02
MLS Listing ID 10972787
Style Traditional
Bedrooms 2
Full Baths 2
HOA Fees $491/mo
Year Built 1978
Annual Tax Amount $3,206
Tax Year 2024
Lot Size 1.583 Acres
Property Sub-Type Condominium
Property Description
Nestled in Arbor Green, a well-maintained, walkable community with mature trees and lush landscaping, this home provides a serene setting while still being close to everything. The large private patio is perfect for morning coffee or evening relaxation, and pet owners will love the location right across from the complex dog park! Plus, assigned covered parking is just steps from your front door, ensuring convenience and ease. Contact us today to schedule your private tour!
Location
State TX
County Harris
Area Oak Forest West Area
Rooms
Bedroom Description Walk-In Closet
Other Rooms 1 Living Area, Utility Room in House
Master Bathroom Primary Bath: Tub/Shower Combo, Secondary Bath(s): Tub/Shower Combo
Kitchen Breakfast Bar, Kitchen open to Family Room
Interior
Interior Features Fire/Smoke Alarm
Heating Central Electric
Cooling Central Electric
Flooring Vinyl Plank
Fireplaces Number 1
Dryer Utilities 1
Laundry Utility Rm in House
Exterior
Exterior Feature Patio/Deck, Storage
Roof Type Composition
Private Pool No
Building
Story 1
Entry Level Level 1
Foundation Slab
Sewer Public Sewer
Water Public Water
Structure Type Stucco
New Construction No
Schools
Elementary Schools Wainwright Elementary School
Middle Schools Clifton Middle School (Houston)
High Schools Scarborough High School
School District 27 - Houston
Others
HOA Fee Include Exterior Building,Trash Removal,Water and Sewer
Senior Community No
Tax ID 114-152-010-0003
Energy Description Ceiling Fans
Acceptable Financing Cash Sale, Conventional
Tax Rate 2.0924
Disclosures Sellers Disclosure
Listing Terms Cash Sale, Conventional
Financing Cash Sale,Conventional
Special Listing Condition Sellers Disclosure







