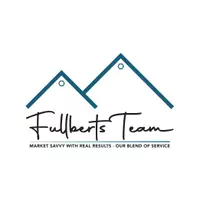8812 United Kingdom DR Austin, TX 78748
3 Beds
2 Baths
1,274 SqFt
UPDATED:
Key Details
Property Type Single Family Home, Other Rentals
Sub Type Single Family Detached
Listing Status Active
Purchase Type For Rent
Square Footage 1,274 sqft
Subdivision Buckingham Estates Ph 04 Sec A
MLS Listing ID 51770403
Style Traditional
Bedrooms 3
Full Baths 2
Rental Info One Year
Year Built 1986
Available Date 2025-06-01
Lot Size 7,915 Sqft
Acres 0.1817
Property Sub-Type Single Family Detached
Property Description
This home truly offers the best of South Austin living - modern comforts, fantastic amenities and an unbeatable location. Don't miss this one.
Location
State TX
County Travis
Rooms
Bedroom Description All Bedrooms Down
Other Rooms 1 Living Area, Breakfast Room, Utility Room in House
Master Bathroom Primary Bath: Tub/Shower Combo, Secondary Bath(s): Tub/Shower Combo
Interior
Interior Features Dryer Included, High Ceiling, Refrigerator Included, Washer Included, Window Coverings
Heating Central Gas
Cooling Central Electric
Fireplaces Number 1
Fireplaces Type Gaslog Fireplace, Wood Burning Fireplace
Appliance Dryer Included, Full Size, Refrigerator, Washer Included
Exterior
Exterior Feature Back Yard, Back Yard Fenced, Fenced, Patio/Deck
Parking Features Attached Garage
Garage Spaces 2.0
Utilities Available Phone
Private Pool No
Building
Lot Description Subdivision Lot
Story 1
Sewer Public Sewer
Water Public Water
New Construction No
Schools
Elementary Schools Casey Elementary School
Middle Schools Bedichek Middle School
High Schools Akins High School
School District 111 - Austin
Others
Pets Allowed Case By Case Basis
Senior Community No
Restrictions Restricted
Tax ID 344182
Energy Description Ceiling Fans
Disclosures No Disclosures, Owner/Agent
Special Listing Condition No Disclosures, Owner/Agent
Pets Allowed Case By Case Basis






