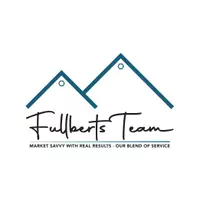530 Sherwood Forest DR W Ivanhoe, TX 75979
2 Beds
1.1 Baths
1,008 SqFt
UPDATED:
Key Details
Property Type Single Family Home
Listing Status Active
Purchase Type For Sale
Square Footage 1,008 sqft
Price per Sqft $325
Subdivision Lake Charmaine
MLS Listing ID 74807772
Style Traditional
Bedrooms 2
Full Baths 1
Half Baths 1
HOA Fees $12/ann
HOA Y/N 1
Year Built 2011
Annual Tax Amount $4,392
Tax Year 2024
Lot Size 0.582 Acres
Acres 0.5822
Property Description
Don't miss this rare opportunity for lakeside serenity—call today to schedule your private showing!
Location
State TX
County Tyler
Area Tyler County
Rooms
Bedroom Description 2 Bedrooms Down
Other Rooms 1 Living Area, Kitchen/Dining Combo, Library
Master Bathroom Primary Bath: Shower Only
Kitchen Pantry
Interior
Interior Features Refrigerator Included, Washer Included
Heating Central Electric
Cooling Central Electric
Flooring Laminate
Exterior
Exterior Feature Back Yard, Partially Fenced, Porch, Rooftop Deck, Side Yard, Storage Shed
Waterfront Description Lakefront,Pier
Roof Type Metal
Street Surface Asphalt,Concrete
Private Pool No
Building
Lot Description Cleared, Waterfront
Dwelling Type Free Standing
Story 1
Foundation Pier & Beam
Lot Size Range 1/4 Up to 1/2 Acre
Sewer Septic Tank
Water Well
Structure Type Wood
New Construction No
Schools
Elementary Schools Woodville Elementary School
Middle Schools Woodville Middle School
High Schools Woodville High School
School District 253 - Woodville
Others
HOA Fee Include Clubhouse,Recreational Facilities
Senior Community No
Restrictions Restricted
Tax ID R28394
Ownership Full Ownership
Energy Description Ceiling Fans,Generator
Acceptable Financing Cash Sale, Conventional, FHA, VA
Tax Rate 3.0221
Disclosures Sellers Disclosure
Listing Terms Cash Sale, Conventional, FHA, VA
Financing Cash Sale,Conventional,FHA,VA
Special Listing Condition Sellers Disclosure






