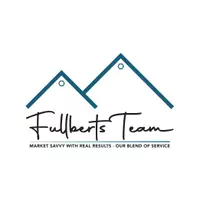4814 Peninsula Garden WAY Humble, TX 77396
4 Beds
2.1 Baths
3,193 SqFt
UPDATED:
Key Details
Property Type Single Family Home, Other Rentals
Sub Type Single Family Detached
Listing Status Active
Purchase Type For Rent
Square Footage 3,193 sqft
Subdivision Canyon Gate At Park Lakes
MLS Listing ID 17185236
Style Traditional
Bedrooms 4
Full Baths 2
Half Baths 1
Rental Info Long Term,One Year
Year Built 2012
Available Date 2025-07-02
Lot Size 7,086 Sqft
Acres 0.1627
Property Sub-Type Single Family Detached
Property Description
Location
State TX
County Harris
Area Humble Area East
Rooms
Bedroom Description Primary Bed - 1st Floor,Walk-In Closet
Other Rooms Breakfast Room, Entry, Family Room, Formal Dining, Gameroom Up, Media, Utility Room in House
Master Bathroom Half Bath, Primary Bath: Double Sinks, Primary Bath: Separate Shower, Primary Bath: Soaking Tub, Secondary Bath(s): Tub/Shower Combo
Kitchen Breakfast Bar, Island w/o Cooktop, Pantry
Interior
Interior Features Crown Molding, Dryer Included, Fire/Smoke Alarm, High Ceiling, Refrigerator Included, Washer Included, Window Coverings
Heating Central Gas, Zoned
Cooling Central Electric, Zoned
Flooring Carpet, Tile, Vinyl Plank
Fireplaces Number 1
Fireplaces Type Gas Connections, Wood Burning Fireplace
Appliance Dryer Included, Electric Dryer Connection, Full Size, Refrigerator, Washer Included
Exterior
Exterior Feature Back Yard, Back Yard Fenced, Patio/Deck
Parking Features Attached Garage
Garage Spaces 2.0
Garage Description Auto Garage Door Opener
Utilities Available None Provided
Waterfront Description Lake View,Lakefront
Street Surface Concrete,Curbs
Private Pool No
Building
Lot Description Subdivision Lot, Water View, Waterfront
Story 2
Lot Size Range 0 Up To 1/4 Acre
Sewer Public Sewer
Water Water District
New Construction No
Schools
Elementary Schools Park Lakes Elementary School
Middle Schools Autumn Ridge Middle
High Schools Humble High School
School District 29 - Humble
Others
Pets Allowed Case By Case Basis
Senior Community No
Restrictions Deed Restrictions
Tax ID 126-268-001-0014
Energy Description Ceiling Fans,Digital Program Thermostat,High-Efficiency HVAC,HVAC>15 SEER,Insulated Doors,Insulated/Low-E windows
Disclosures Mud, No Disclosures
Green/Energy Cert Environments for Living
Special Listing Condition Mud, No Disclosures
Pets Allowed Case By Case Basis






