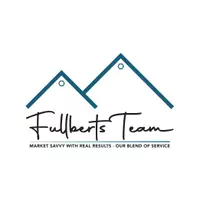8595 Jared RD Bellville, TX 77418
2 Beds
2.1 Baths
2,328 SqFt
UPDATED:
Key Details
Property Type Single Family Home
Listing Status Active
Purchase Type For Sale
Square Footage 2,328 sqft
Price per Sqft $429
Subdivision Kenneywood Sub
MLS Listing ID 26209288
Style Craftsman
Bedrooms 2
Full Baths 2
Half Baths 1
Year Built 2017
Annual Tax Amount $8,723
Tax Year 2024
Lot Size 11.952 Acres
Acres 11.952
Property Description
In addition, outside amenities include a 42x42 metal building, with attached garage and workshop and even includes a loft for additional storage.
If you love the outdoors and wildlife, you will surely love and enjoy the walking trails!
Location
State TX
County Austin
Rooms
Bedroom Description All Bedrooms Down,En-Suite Bath,Sitting Area,Walk-In Closet
Other Rooms 1 Living Area, Family Room
Master Bathroom Half Bath, Primary Bath: Double Sinks, Primary Bath: Separate Shower, Primary Bath: Soaking Tub, Secondary Bath(s): Shower Only
Den/Bedroom Plus 3
Kitchen Breakfast Bar, Island w/o Cooktop, Kitchen open to Family Room, Pantry, Pots/Pans Drawers, Second Sink, Soft Closing Cabinets, Under Cabinet Lighting, Walk-in Pantry
Interior
Heating Central Electric, Propane
Cooling Central Electric
Flooring Tile, Wood
Fireplaces Number 2
Fireplaces Type Electric Fireplace, Wood Burning Fireplace
Exterior
Exterior Feature Back Yard, Barn/Stable, Covered Patio/Deck, Not Fenced, Porch, Private Driveway, Sprinkler System, Workshop
Parking Features Attached/Detached Garage, Oversized Garage, Tandem
Garage Spaces 1.0
Carport Spaces 1
Garage Description Boat Parking
Roof Type Composition
Street Surface Asphalt
Private Pool No
Building
Lot Description Cleared, Cul-De-Sac, Subdivision Lot, Wooded
Dwelling Type Free Standing
Faces South
Story 1
Foundation Slab
Lot Size Range 10 Up to 15 Acres
Water Aerobic, Public Water
Structure Type Cement Board,Stone,Wood
New Construction No
Schools
Elementary Schools O'Bryant Primary School
Middle Schools Bellville Junior High
High Schools Bellville High School
School District 136 - Bellville
Others
Senior Community No
Restrictions Horses Allowed,Restricted
Tax ID R000069705
Ownership Full Ownership
Energy Description Ceiling Fans,Digital Program Thermostat
Acceptable Financing Cash Sale, Conventional
Tax Rate 1.5702
Disclosures Home Protection Plan, Owner/Agent, Sellers Disclosure
Listing Terms Cash Sale, Conventional
Financing Cash Sale,Conventional
Special Listing Condition Home Protection Plan, Owner/Agent, Sellers Disclosure






