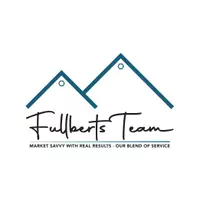4127 Neches Bend DR Baytown, TX 77521
4 Beds
2.1 Baths
2,300 SqFt
UPDATED:
Key Details
Property Type Single Family Home, Other Rentals
Sub Type Single Family Detached
Listing Status Active
Purchase Type For Rent
Square Footage 2,300 sqft
Subdivision Burnet Fields Sec 1
MLS Listing ID 46184757
Style Traditional
Bedrooms 4
Full Baths 2
Half Baths 1
Rental Info Long Term,One Year
Year Built 2022
Available Date 2025-07-07
Lot Size 4,824 Sqft
Acres 0.1107
Property Sub-Type Single Family Detached
Property Description
Location
State TX
County Harris
Area Baytown/Harris County
Rooms
Bedroom Description All Bedrooms Up,Primary Bed - 2nd Floor,Walk-In Closet
Other Rooms Family Room, Kitchen/Dining Combo, Utility Room in House
Master Bathroom Primary Bath: Double Sinks, Primary Bath: Shower Only, Secondary Bath(s): Tub/Shower Combo
Kitchen Pantry
Interior
Interior Features Fire/Smoke Alarm, Formal Entry/Foyer, Refrigerator Included
Heating Central Gas
Cooling Central Electric
Flooring Carpet, Tile, Vinyl Plank
Appliance Refrigerator
Exterior
Exterior Feature Back Yard Fenced
Parking Features Attached Garage
Garage Spaces 2.0
Garage Description Auto Garage Door Opener
Waterfront Description Lake View
Street Surface Concrete
Private Pool No
Building
Lot Description Subdivision Lot, Water View
Story 2
Water Water District
New Construction No
Schools
Elementary Schools Jessie Lee Pumphrey Elementary
Middle Schools E F Green Junior School
High Schools Goose Creek Memorial
School District 23 - Goose Creek Consolidated
Others
Pets Allowed Case By Case Basis
Senior Community No
Restrictions Deed Restrictions
Tax ID 146-080-001-0024
Energy Description Digital Program Thermostat,Energy Star Appliances,Energy Star/CFL/LED Lights,High-Efficiency HVAC,Insulation - Batt,Insulation - Blown Fiberglass
Disclosures No Disclosures
Special Listing Condition No Disclosures
Pets Allowed Case By Case Basis






