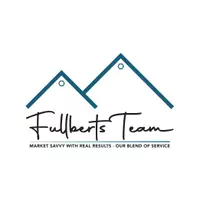
127 Rush Haven DR Spring, TX 77381
4 Beds
4 Baths
3,177 SqFt
UPDATED:
Key Details
Property Type Single Family Home
Sub Type Detached
Listing Status Active
Purchase Type For Rent
Square Footage 3,177 sqft
Subdivision Wdlnds Village Indian Sprg 01
MLS Listing ID 35627826
Style Detached,Traditional
Bedrooms 4
Full Baths 3
Half Baths 1
HOA Y/N No
Year Built 1987
Available Date 2025-09-22
Lot Size 9,330 Sqft
Acres 0.2142
Property Sub-Type Detached
Property Description
Location
State TX
County Montgomery
Area The Woodlands
Interior
Interior Features Breakfast Bar, Double Vanity, Granite Counters, High Ceilings, Kitchen/Family Room Combo, Pantry, Soaking Tub, Separate Shower, Tub Shower, Window Treatments, Ceiling Fan(s), Programmable Thermostat
Heating Central, Gas
Cooling Central Air, Electric
Flooring Carpet, Engineered Hardwood, Tile
Fireplaces Number 1
Fireplace Yes
Appliance Dishwasher, Electric Cooktop, Disposal, Microwave, Oven, Dryer, Refrigerator, Washer
Laundry Washer Hookup, Electric Dryer Hookup
Exterior
Exterior Feature Deck, Fence, Patio, Private Yard
Parking Features Garage
Garage Spaces 2.0
Fence Back Yard
Pool In Ground
Utilities Available None
Water Access Desc Public
Porch Deck, Patio
Private Pool Yes
Building
Lot Description Subdivision
Story 2
Entry Level Two
Sewer Public Sewer
Water Public
Architectural Style Detached, Traditional
Level or Stories 2
New Construction No
Schools
Elementary Schools Glen Loch Elementary School
Middle Schools Mccullough Junior High School
High Schools The Woodlands High School
School District 11 - Conroe
Others
Pets Allowed Conditional, Pet Deposit
HOA Name RPM Preferred
Tax ID 9715-00-64100
Security Features Smoke Detector(s)
Pets Allowed PetDepositDescription:Case by case. Mandatory Pet screening to be completed (even if you do not have pets) for each applicant. It will be at no charge to you if you do not have any pets. Please visit https://app.petscreening.com/referral/xehAMZoxPnd7







