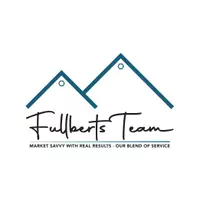
3523 Aspen Glen LN Spring, TX 77388
4 Beds
4 Baths
3,172 SqFt
UPDATED:
Key Details
Property Type Single Family Home
Sub Type Detached
Listing Status Active
Purchase Type For Rent
Square Footage 3,172 sqft
Subdivision Cypresswood Glen Sec 02
MLS Listing ID 93471243
Style Detached,Traditional
Bedrooms 4
Full Baths 3
Half Baths 1
HOA Y/N No
Year Built 1998
Available Date 2025-09-15
Lot Size 8,258 Sqft
Acres 0.1896
Property Sub-Type Detached
Property Description
Location
State TX
County Harris
Community Community Pool
Area Spring/Klein
Interior
Interior Features Breakfast Bar, Crown Molding, Double Vanity, Jetted Tub, Kitchen Island, Bath in Primary Bedroom, Pantry, Separate Shower, Vanity, Walk-In Pantry, Window Treatments, Ceiling Fan(s), Programmable Thermostat
Heating Central, Gas
Cooling Central Air, Electric
Flooring Carpet, Tile, Wood
Fireplaces Number 1
Fireplaces Type Gas Log
Fireplace Yes
Appliance Dishwasher, Electric Oven, Electric Range, Disposal, Microwave, Dryer, ENERGY STAR Qualified Appliances, Refrigerator, Washer
Laundry Washer Hookup, Electric Dryer Hookup
Exterior
Exterior Feature Deck, Fence, Sprinkler/Irrigation, Patio
Parking Features Detached, Garage
Garage Spaces 2.0
Fence Back Yard
Community Features Community Pool
Water Access Desc Public
Porch Deck, Patio
Private Pool No
Building
Lot Description Cul-De-Sac, Subdivision
Story 2
Entry Level Two
Sewer Public Sewer
Water Public
Architectural Style Detached, Traditional
Level or Stories 2
New Construction No
Schools
Elementary Schools Kreinhop Elementary School
Middle Schools Schindewolf Intermediate School
High Schools Klein Collins High School
School District 32 - Klein
Others
Pets Allowed Conditional, Pet Deposit
Tax ID 118-144-006-0030
Security Features Smoke Detector(s)
Pets Allowed PetDepositDescription:$350 non-refundable deposit is required. Small dogs only.



