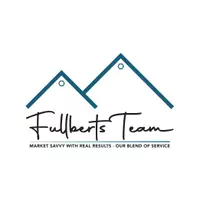
12606 Woodbourne Forest DR Humble, TX 77346
4 Beds
3 Baths
2,634 SqFt
Open House
Sun Sep 21, 1:00pm - 3:00pm
UPDATED:
Key Details
Property Type Single Family Home
Sub Type Detached
Listing Status Active
Purchase Type For Sale
Square Footage 2,634 sqft
Price per Sqft $180
Subdivision Groves Sec 20
MLS Listing ID 28491173
Style Traditional
Bedrooms 4
Full Baths 3
HOA Fees $88/ann
HOA Y/N Yes
Year Built 2019
Annual Tax Amount $13,865
Tax Year 2024
Lot Size 7,553 Sqft
Acres 0.1734
Property Sub-Type Detached
Property Description
Location
State TX
County Harris
Community Community Pool, Masterplannedcommunity
Area Summerwood/Lakeshore
Interior
Interior Features Breakfast Bar, Double Vanity, High Ceilings, Kitchen/Family Room Combo, Pantry, Stone Counters, Separate Shower, Tub Shower, Ceiling Fan(s)
Heating Central, Gas
Cooling Central Air, Electric
Flooring Carpet, Tile
Fireplaces Number 1
Fireplace Yes
Appliance Dishwasher, Electric Oven, Gas Cooktop, Disposal, Microwave
Laundry Washer Hookup, Electric Dryer Hookup
Exterior
Exterior Feature Covered Patio, Fence, Patio, Private Yard
Parking Features Attached, Garage
Garage Spaces 2.0
Fence Back Yard
Community Features Community Pool, MasterPlannedCommunity
Water Access Desc Public,Other
Roof Type Composition
Porch Covered, Deck, Patio
Private Pool No
Building
Lot Description Subdivision
Story 1
Entry Level One
Foundation Slab
Sewer Public Sewer, Other
Water Public, Other
Architectural Style Traditional
Level or Stories One
New Construction No
Schools
Elementary Schools Groves Elementary School
Middle Schools West Lake Middle School
High Schools Summer Creek High School
School District 29 - Humble
Others
HOA Name Crescent
Tax ID 139-400-003-0007
Security Features Smoke Detector(s)
Virtual Tour https://aura.aryeo.com/sites/qavgjgn/unbranded







