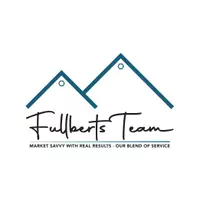$436,500
$469,900
7.1%For more information regarding the value of a property, please contact us for a free consultation.
4010 Broadmoor DR Mont Belvieu, TX 77523
4 Beds
4 Baths
3,070 SqFt
Key Details
Sold Price $436,500
Property Type Single Family Home
Sub Type Detached
Listing Status Sold
Purchase Type For Sale
Square Footage 3,070 sqft
Price per Sqft $142
Subdivision Wilburn Ranch Sub
MLS Listing ID 53745935
Sold Date 10/20/22
Style Traditional
Bedrooms 4
Full Baths 3
Half Baths 1
HOA Y/N Yes
Year Built 2015
Annual Tax Amount $8,304
Tax Year 2022
Lot Size 0.378 Acres
Acres 0.378
Property Sub-Type Detached
Property Description
Welcome Home to Wilburn Ranch Subdivision. One of the most sought out subdivisions in Mont Belvieu, TX. Over 3000 sq ft 1 story beautiful home has 4 large bedrooms, 3 1/2 bathrooms, dining room, office/study and sits on a little over 1/4-acre lot, large enough for a swimming pool. As you walk through the front door you will notice the 12ft ceilings, hard wood floors and crown molding throughout the home. Open concept gourmet kitchen extends into the living room perfect for entertaining family and friends. Kitchen features dark expresso cabinets, granite counter tops, breakfast nook and a white stone wrap around island with granite countertop. The master bedroom has a huge master bath with a jetted jacuzzi tub and an oversized master closet. One of the bedrooms includes an ensuite bathroom. Large backyard patio and a 10x20 shed. Enjoy morning or nightly walks on the walking trail. Prime location for dining, shopping and only 30 minutes to Houston. Low Taxes, A+ Rating BHISD
Location
State TX
County Chambers
Area 53
Interior
Heating Central, Gas
Cooling Central Air, Electric
Fireplaces Number 1
Fireplace Yes
Appliance Dishwasher, Electric Oven, Gas Cooktop, Microwave, Oven
Exterior
Parking Features Attached, Garage, Tandem
Garage Spaces 3.0
Water Access Desc Public
Roof Type Composition
Private Pool No
Building
Lot Description Subdivision
Entry Level One
Foundation Slab
Sewer Public Sewer
Water Public
Architectural Style Traditional
Level or Stories One
New Construction No
Schools
Elementary Schools Barbers Hill North Elementary School
Middle Schools Barbers Hill North Middle School
High Schools Barbers Hill High School
School District 6 - Barbers Hill
Others
HOA Name Prestige Assoc Mgmt Group
Tax ID 53389
Acceptable Financing Cash, Conventional
Listing Terms Cash, Conventional
Read Less
Want to know what your home might be worth? Contact us for a FREE valuation!

Our team is ready to help you sell your home for the highest possible price ASAP

Bought with Non-MLS





