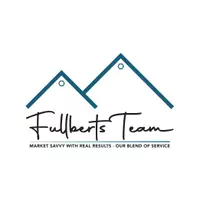$270,000
$316,500
14.7%For more information regarding the value of a property, please contact us for a free consultation.
2694 Elm Crossing TRL Spring, TX 77386
4 Beds
3 Baths
2,436 SqFt
Key Details
Sold Price $270,000
Property Type Single Family Home
Sub Type Detached
Listing Status Sold
Purchase Type For Sale
Square Footage 2,436 sqft
Price per Sqft $110
Subdivision Forest Village 06
MLS Listing ID 27203758
Sold Date 09/27/22
Style Traditional
Bedrooms 4
Full Baths 2
Half Baths 1
HOA Fees $2/ann
HOA Y/N Yes
Year Built 2014
Annual Tax Amount $6,124
Tax Year 2021
Lot Size 5,218 Sqft
Acres 0.1198
Property Sub-Type Detached
Property Description
Welcome home! This lovely 2 story home offers 4 bedrooms, 2.5 bathrooms with no back neighbors. Let's not forget about location, as the home is conveniently located near The Grand Parkway, I-45, and The Woodlands! Upon entering, the home offers an open concept floor plan with a gorgeous corner fireplace and tile throughout the first floor. The kitchen offers plentiful cabinet and counterspace, stainless steel appliances, gas range, and sunny breakfast nook attached. Located at the back of the home, the first-floor bedroom is currently being utilized as a study. Upstairs you will find a large game room ready for entertaining. The spacious primary suite features a tray ceiling, bay window and one of two walk-in closets. The primary en-suite offers dual sinks, free standing shower and deep garden tub, perfect for relaxing after a long day. Also found upstairs are two secondary bedrooms, a full bathroom and conveniently located laundry room. Schedule your private showing today!
Location
State TX
County Montgomery
Area Spring Northeast
Interior
Interior Features Breakfast Bar, Double Vanity, Granite Counters, Kitchen/Family Room Combo, Bath in Primary Bedroom, Pantry, Soaking Tub, Separate Shower, Tub Shower
Heating Central, Gas
Cooling Central Air, Electric
Flooring Carpet, Tile
Fireplaces Number 1
Fireplaces Type Gas, Gas Log
Fireplace Yes
Appliance Dishwasher, Disposal, Gas Range, Microwave
Exterior
Exterior Feature Private Yard
Parking Features Attached, Garage
Garage Spaces 2.0
Water Access Desc Public
Roof Type Composition
Private Pool No
Building
Lot Description Subdivision
Story 2
Entry Level Two
Foundation Slab
Sewer Public Sewer
Water Public
Architectural Style Traditional
Level or Stories Two
New Construction No
Schools
Elementary Schools Ford Elementary School (Conroe)
Middle Schools Irons Junior High School
High Schools Oak Ridge High School
School District 11 - Conroe
Others
HOA Name Crest Management
Tax ID 5159-06-05200
Read Less
Want to know what your home might be worth? Contact us for a FREE valuation!

Our team is ready to help you sell your home for the highest possible price ASAP

Bought with Opendoor Brokerage, LLC






