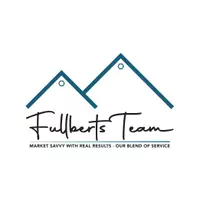$578,500
$550,000
5.2%For more information regarding the value of a property, please contact us for a free consultation.
14726 Timberleaf DR Magnolia, TX 77355
4 Beds
5 Baths
2,945 SqFt
Key Details
Sold Price $578,500
Property Type Single Family Home
Sub Type Detached
Listing Status Sold
Purchase Type For Sale
Square Footage 2,945 sqft
Price per Sqft $196
Subdivision Timbergreen 01
MLS Listing ID 8925805
Sold Date 05/16/23
Style Traditional
Bedrooms 4
Full Baths 4
Half Baths 1
HOA Fees $2/ann
HOA Y/N Yes
Year Built 1994
Annual Tax Amount $6,982
Tax Year 2022
Lot Size 1.110 Acres
Acres 1.11
Property Sub-Type Detached
Property Description
This stunning property is situated on a 1.11-acre lot and boasts an impressive park-like setting with a Koi pond, azaleas, huge oaks, fruit trees, bamboos, and a raised garden. This charming replica of the "Southern Living Edisto River" Colonial home has a long driveway that leads to a private yard, a 50-ft front porch with a wooden swing, and is in a tranquil atmosphere filled with singing birds and deer sightings. This spacious home features 10-20' ceilings, a wood-burning stove and large windows that welcome a ton of natural light. The first-floor primary bedroom offers ensuite bath with double sinks, glass-door shower, and jetted tub. Two additional bedrooms and a flex space are upstairs, a second staircase in the home leads to the 4th bedroom / guest suite. All bedrooms with private bathroom. Useful 16x12 insulated shop with electric and a 12x12 carport behind with deck for grill.
Best and Highest by End Of Day, Sunday 4/16/2023.
Location
State TX
County Montgomery
Community Community Pool
Area Tomball
Interior
Interior Features Ceramic Counters, Crown Molding, Double Vanity, High Ceilings, Jetted Tub, Multiple Staircases, Pantry, Tile Counters, Tub Shower, Window Treatments, Ceiling Fan(s), Programmable Thermostat
Heating Central, Gas
Cooling Central Air, Electric, Attic Fan
Flooring Tile, Wood
Fireplaces Number 1
Fireplaces Type Gas, Wood Burning
Fireplace Yes
Appliance Double Oven, Dishwasher, Gas Cooktop, Disposal, Gas Oven, Microwave, ENERGY STAR Qualified Appliances
Laundry Electric Dryer Hookup, Gas Dryer Hookup
Exterior
Exterior Feature Deck, Fully Fenced, Fence, Porch, Patio, Private Yard, Storage
Parking Features Attached, Garage
Garage Spaces 2.0
Fence Back Yard
Community Features Community Pool
Roof Type Composition
Porch Deck, Patio, Porch
Private Pool No
Building
Lot Description Greenbelt
Faces South
Story 2
Entry Level Two
Foundation Slab
Sewer Septic Tank
Architectural Style Traditional
Level or Stories Two
Additional Building Garage Apartment, Shed(s)
New Construction No
Schools
Elementary Schools Decker Prairie Elementary School
Middle Schools Tomball Junior High School
High Schools Tomball High School
School District 53 - Tomball
Others
HOA Name CKM Property Management
Tax ID 9248-00-05600
Security Features Smoke Detector(s)
Acceptable Financing Cash, Conventional, FHA, VA Loan
Listing Terms Cash, Conventional, FHA, VA Loan
Read Less
Want to know what your home might be worth? Contact us for a FREE valuation!

Our team is ready to help you sell your home for the highest possible price ASAP

Bought with CB&A, Realtors






