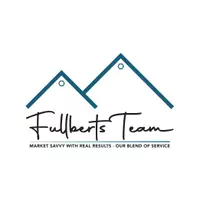$299,900
$299,900
For more information regarding the value of a property, please contact us for a free consultation.
2680 Magnolia Fair WAY Spring, TX 77386
3 Beds
2 Baths
1,830 SqFt
Key Details
Sold Price $299,900
Property Type Single Family Home
Sub Type Detached
Listing Status Sold
Purchase Type For Sale
Square Footage 1,830 sqft
Price per Sqft $163
Subdivision Forest Village 07
MLS Listing ID 10458642
Sold Date 05/26/23
Style Other
Bedrooms 3
Full Baths 2
HOA Fees $2/ann
HOA Y/N Yes
Year Built 2014
Annual Tax Amount $5,588
Tax Year 2022
Lot Size 4,970 Sqft
Acres 0.1141
Property Sub-Type Detached
Property Description
Welcome Buyers!! Come out and see this Magnificent Home in exceptional condition, 3bd 2Ba single story home thats sits in a Cul-de-sac and backs up tp a green belt. This home could Possibly be a 4 bd room. This exceptional property is located in a neighborhood with lots of amenities. Such as walking trails, parks, Splash pads and Green Spaces. NO Back Neighbors, Fenced back Yard, covered back patio/porch. High ceilings, fireplace, 2 car garage, White Quarts counter tops, Gas Stove, Natural lighting, and Walk in closets storm doors. Sellers are even leaving the refrigerator! This incredible, stunning Home is marvelous and wont last. This home is not far from the Woodlands and close to lots of shopping and medical centers. A little Piece of Heaven right here in Spring Tx. Bring your offer.
Location
State TX
County Montgomery
Area Spring Northeast
Interior
Interior Features Ceiling Fan(s)
Heating Central, Gas
Cooling Central Air, Electric
Flooring Carpet, Laminate, Plank, Vinyl
Fireplaces Number 1
Fireplaces Type Gas Log
Fireplace Yes
Appliance Dishwasher, Disposal, Gas Range, Microwave
Laundry Electric Dryer Hookup
Exterior
Exterior Feature Deck, Fence, Patio, Private Yard
Parking Features Attached, Garage
Garage Spaces 2.0
Fence Back Yard
Water Access Desc Public
Roof Type Composition
Porch Deck, Patio
Private Pool No
Building
Lot Description Cul-De-Sac, Backs to Greenbelt/Park
Faces West
Story 1
Entry Level One
Foundation Slab
Sewer Public Sewer
Water Public
Architectural Style Other
Level or Stories One
New Construction No
Schools
Elementary Schools Ford Elementary School (Conroe)
Middle Schools Irons Junior High School
High Schools Oak Ridge High School
School District 11 - Conroe
Others
HOA Name Crest Management
Tax ID 5159-07-03500
Acceptable Financing Cash, Conventional, FHA, VA Loan
Listing Terms Cash, Conventional, FHA, VA Loan
Read Less
Want to know what your home might be worth? Contact us for a FREE valuation!

Our team is ready to help you sell your home for the highest possible price ASAP

Bought with Coldwell Banker Realty






