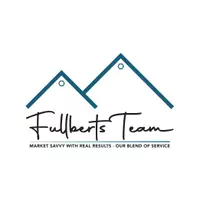$415,000
$425,000
2.4%For more information regarding the value of a property, please contact us for a free consultation.
5006 Rollingstone RD Richmond, TX 77407
5 Beds
3 Baths
2,895 SqFt
Key Details
Sold Price $415,000
Property Type Single Family Home
Sub Type Detached
Listing Status Sold
Purchase Type For Sale
Square Footage 2,895 sqft
Price per Sqft $143
Subdivision Fieldstone Sec 1
MLS Listing ID 65636674
Sold Date 08/16/23
Style Traditional
Bedrooms 5
Full Baths 3
HOA Fees $5/ann
HOA Y/N Yes
Year Built 2007
Annual Tax Amount $8,221
Tax Year 2022
Lot Size 7,657 Sqft
Acres 0.1758
Property Sub-Type Detached
Property Description
This gorgeous 5 BEDROOM 1.5 single story home is located in the Beautiful Community of Fieldstone! With NO BACK NEIGHBORS- This amazing fully brick w/stone accent elevation is captivating. Upgrades galore! Travertine tile, plantation shutters and stone accent arches throughout the home. Fresh paint throughout- Elegant Formal Dining w/custom built in bar and wine holder. Private office with French doors. Open concept Family area w/ cozy wood burning fireplace. Island Kitchen: granite countertop, stainless steel appliances, lots of counter space and cabinets. Breakfast nook overlooks backyard, brings in tons of natural light. Large owner's suite & spa-like en suite w/jetted tub, frameless shower and dual vanity. Upstairs, a fully equipped media room, additional bedroom and full bath. Covered backyard patio & outdoor kitchen- perfect for entertaining. Clubhouse, splash pad, swimming pool, & walking trails. Zoned to Fort Bend ISD. Mins away from great shopping centers!
Location
State TX
County Fort Bend
Area Fort Bend County North/Richmond
Interior
Interior Features Wet Bar, Crown Molding, Double Vanity, Granite Counters, Jetted Tub, Kitchen Island, Pantry, Separate Shower, Wired for Sound, Ceiling Fan(s)
Heating Central, Gas
Cooling Central Air, Electric
Flooring Carpet, Tile, Travertine, Wood
Fireplaces Number 1
Fireplaces Type Wood Burning
Fireplace Yes
Appliance Dishwasher, Free-Standing Range, Disposal, Microwave, Oven
Laundry Washer Hookup, Electric Dryer Hookup, Gas Dryer Hookup
Exterior
Exterior Feature Covered Patio, Deck, Fence, Sprinkler/Irrigation, Outdoor Kitchen, Patio, Private Yard
Parking Features Attached, Garage
Garage Spaces 2.0
Fence Back Yard
Water Access Desc Public
Roof Type Composition
Porch Covered, Deck, Patio
Private Pool No
Building
Lot Description Subdivision, Side Yard
Entry Level One and One Half
Foundation Slab
Sewer Public Sewer
Water Public
Architectural Style Traditional
Level or Stories One and One Half
New Construction No
Schools
Elementary Schools Oakland Elementary School
Middle Schools Bowie Middle School (Fort Bend)
High Schools Travis High School (Fort Bend)
School District 19 - Fort Bend
Others
HOA Name Fieldstone Community Association
Tax ID 3104-01-004-0140-907
Acceptable Financing Cash, Conventional, FHA, VA Loan
Listing Terms Cash, Conventional, FHA, VA Loan
Read Less
Want to know what your home might be worth? Contact us for a FREE valuation!

Our team is ready to help you sell your home for the highest possible price ASAP

Bought with Keller Williams Realty - Memor






