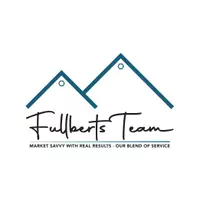$470,000
$470,000
For more information regarding the value of a property, please contact us for a free consultation.
27016 Palo Pinto TRL Magnolia, TX 77355
4 Beds
2 Baths
2,305 SqFt
Key Details
Sold Price $470,000
Property Type Single Family Home
Sub Type Detached
Listing Status Sold
Purchase Type For Sale
Square Footage 2,305 sqft
Price per Sqft $203
Subdivision Ranch Crest 03
MLS Listing ID 4371767
Sold Date 01/22/25
Style Ranch
Bedrooms 4
Full Baths 2
HOA Fees $1/ann
HOA Y/N Yes
Year Built 2015
Annual Tax Amount $5,938
Tax Year 2024
Lot Size 0.330 Acres
Acres 0.3299
Property Sub-Type Detached
Property Description
NO MUD!! Low HOA $175/year. Huge fenced lot.
Welcome to your forever home, in this stunning split-bedroom floor plan! Nestled in a serene neighborhood, this property boasts a huge backyard perfect for entertaining.
Step outside to discover your own slice of paradise: a multi-level deck leads to an inviting inground pool with in-floor vacuum system. Landscaping and 8 zone sprinkler system with separate water meter.
The spacious primary bedroom features a luxurious en suite bathroom. With carpet (Oct 2024) in all 4 bedrooms. Dishwasher May 2024.
The property comes complete with all appliances, as well as a gas-powered portable generator (and 2 14 gal gas containers) to ensure your comfort year-round, no matter the weather. Nightowl security monitoring system. Exterior motion detection security lights
Don't miss out on this rare opportunity to own a slice of paradise. Come home to your oasis today—schedule your private tour now and fall in love with your new lifestyle!
Location
State TX
County Montgomery
Area Magnolia/1488 West
Interior
Interior Features Crown Molding, Double Vanity, Entrance Foyer, Granite Counters, High Ceilings, Kitchen/Family Room Combo, Pantry, Soaking Tub, Separate Shower, Tub Shower, Window Treatments, Ceiling Fan(s), Programmable Thermostat
Heating Central, Electric
Cooling Central Air, Electric
Flooring Carpet, Tile
Fireplaces Number 1
Fireplaces Type Wood Burning
Fireplace Yes
Appliance Dishwasher, Electric Oven, Electric Range, Disposal, Microwave, Dryer, Refrigerator, Washer
Laundry Washer Hookup, Electric Dryer Hookup
Exterior
Exterior Feature Covered Patio, Deck, Fully Fenced, Fence, Sprinkler/Irrigation, Porch, Patio, Storage
Parking Features Attached, Garage, Garage Door Opener
Garage Spaces 2.0
Fence Back Yard
Pool Gunite
Water Access Desc Other
Roof Type Composition
Porch Covered, Deck, Patio, Porch
Private Pool Yes
Building
Lot Description Subdivision
Faces South
Story 1
Entry Level One
Foundation Slab
Sewer Other
Water Other
Architectural Style Ranch
Level or Stories One
Additional Building Shed(s)
New Construction No
Schools
Elementary Schools Magnolia Elementary School (Magnolia)
Middle Schools Magnolia Junior High School
High Schools Magnolia West High School
School District 36 - Magnolia
Others
HOA Name Ranch Crest Home Owner's Associat
Tax ID 8211-03-03400
Ownership Full Ownership
Security Features Security System Owned,Smoke Detector(s)
Acceptable Financing Cash, Conventional, FHA, VA Loan
Listing Terms Cash, Conventional, FHA, VA Loan
Read Less
Want to know what your home might be worth? Contact us for a FREE valuation!

Our team is ready to help you sell your home for the highest possible price ASAP

Bought with REALM Real Estate Professionals - North Houston






