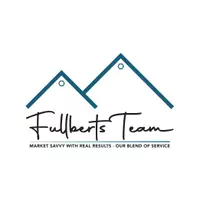$325,000
$349,900
7.1%For more information regarding the value of a property, please contact us for a free consultation.
4218 Amber Lake DR Houston, TX 77084
4 Beds
3 Baths
2,882 SqFt
Key Details
Sold Price $325,000
Property Type Single Family Home
Sub Type Detached
Listing Status Sold
Purchase Type For Sale
Square Footage 2,882 sqft
Price per Sqft $112
Subdivision Deerfield Village 08 Amd
MLS Listing ID 78515488
Sold Date 02/26/25
Style Other
Bedrooms 4
Full Baths 2
Half Baths 1
HOA Fees $6/ann
HOA Y/N Yes
Year Built 1990
Annual Tax Amount $7,378
Tax Year 2024
Lot Size 8,881 Sqft
Acres 0.2039
Property Sub-Type Detached
Property Description
Impressive two-story red brick residence situated in the sought-after Deerfield Village. The well-designed 2,882 sq ft layout features a formal dining area, executive study with built-ins, a spacious family room with gas log fireplace, chef's island kitchen, and a casual breakfast nook. Primary suite on the first floor boasts a luxurious en-suite bathroom with dual sinks, jetted tub, separate shower, and walk-in closet. Second floor includes a game room, three bedrooms, and full bathroom with dual sinks and a tub/shower. Home also is equipped for alarm system, has a lawn sprinkler system, and abundant natural light throughout. The generous 0.2-acre lot features a large patio and backyard with no rear neighbors! Recent updates include a new roof (2016), water heater (2017), some windows, and an oven (2022). Deerfield Village Recreation Center is steps away, offering pool, tennis, and playground, as well as nearby parks George Bush Park. Close to I10 and Hwy 6.
Location
State TX
County Harris
Community Community Pool
Area Bear Creek South
Interior
Interior Features Crown Molding, Double Vanity, Entrance Foyer, High Ceilings, Jetted Tub, Kitchen Island, Bath in Primary Bedroom, Pantry, Quartz Counters, Separate Shower, Tub Shower, Ceiling Fan(s)
Heating Central, Gas
Cooling Central Air, Electric, Attic Fan
Flooring Carpet, Engineered Hardwood, Tile
Fireplaces Number 1
Fireplaces Type Gas Log
Fireplace Yes
Appliance Dishwasher, Electric Cooktop, Electric Oven, Disposal, Trash Compactor, Dryer, Refrigerator, Washer
Exterior
Exterior Feature Fence
Parking Features Attached, Garage
Garage Spaces 2.0
Fence Back Yard
Community Features Community Pool
Amenities Available Guard
Water Access Desc Public
Roof Type Composition
Private Pool No
Building
Lot Description Subdivision
Faces West
Story 2
Entry Level Two
Foundation Slab
Sewer Public Sewer
Water Public
Architectural Style Other
Level or Stories Two
New Construction No
Schools
Elementary Schools Wilson Elementary School (Cypress-Fairbanks)
Middle Schools Watkins Middle School
High Schools Cypress Lakes High School
School District 13 - Cypress-Fairbanks
Others
HOA Name Deerfield Village CA
HOA Fee Include Clubhouse,Recreation Facilities
Tax ID 115-261-006-0029
Security Features Security System Owned,Smoke Detector(s)
Read Less
Want to know what your home might be worth? Contact us for a FREE valuation!

Our team is ready to help you sell your home for the highest possible price ASAP

Bought with Keller Williams Memorial






