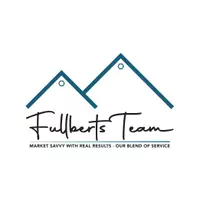$699,000
For more information regarding the value of a property, please contact us for a free consultation.
27106 Mohaka Magnolia, TX 77354
4 Beds
3.1 Baths
3,381 SqFt
Key Details
Property Type Single Family Home
Listing Status Sold
Purchase Type For Sale
Square Footage 3,381 sqft
Price per Sqft $206
Subdivision Northgrove At Spring Creek
MLS Listing ID 98753720
Sold Date 04/17/25
Style Traditional
Bedrooms 4
Full Baths 3
Half Baths 1
HOA Fees $120/ann
HOA Y/N 1
Year Built 2016
Property Description
Step into luxury and sophistication in this stunning one-story dream home, where every inch has been meticulously designed with high-end finishes, designer fixtures, and exquisite craftsmanship. With three private wings, the layout offers the perfect balance of open-concept living and personal retreats. The chef's kitchen boasts top-tier appliances, custom cabinetry, and elegant granite countertops, while the spa-like primary suite features a lavish ensuite and 2 large custom walk-in closet. Outside, the resort-style backyard stuns with a custom pool, outdoor fireplace, back yard has (2) patio areas, one being a custom made 19' x 17' pergola, and both patios have high-end travertine flooring and lush landscaping, creating a seamless blend of indoor elegance and outdoor paradise. This extraordinary home is a true masterpiece!
Location
State TX
County Montgomery
Area Magnolia/1488 East
Rooms
Bedroom Description All Bedrooms Down
Other Rooms Breakfast Room, Family Room, Formal Dining, Gameroom Down, Home Office/Study, Utility Room in House
Master Bathroom Primary Bath: Double Sinks, Primary Bath: Separate Shower
Kitchen Breakfast Bar, Island w/o Cooktop
Interior
Interior Features Fire/Smoke Alarm, High Ceiling, Prewired for Alarm System
Heating Central Gas
Cooling Central Electric
Fireplaces Number 2
Fireplaces Type Gaslog Fireplace, Wood Burning Fireplace
Exterior
Exterior Feature Back Yard, Back Yard Fenced, Covered Patio/Deck
Parking Features Attached Garage, Tandem
Garage Spaces 3.0
Pool In Ground
Roof Type Composition
Street Surface Concrete
Private Pool Yes
Building
Lot Description Subdivision Lot
Faces Southwest
Story 1
Foundation Slab
Lot Size Range 0 Up To 1/4 Acre
Builder Name PERRY HOMES
Sewer Other Water/Sewer
Water Other Water/Sewer
Structure Type Brick,Stone
New Construction No
Schools
Elementary Schools Cedric C. Smith Elementary School
Middle Schools Bear Branch Junior High School
High Schools Magnolia High School
School District 36 - Magnolia
Others
Senior Community No
Restrictions Deed Restrictions
Tax ID 7402-03-03500
Ownership Full Ownership
Energy Description Attic Vents,Ceiling Fans,Digital Program Thermostat,Insulated/Low-E windows,Insulation - Batt,Radiant Attic Barrier
Acceptable Financing Cash Sale, Conventional, FHA, VA
Disclosures Mud
Green/Energy Cert Home Energy Rating/HERS
Listing Terms Cash Sale, Conventional, FHA, VA
Financing Cash Sale,Conventional,FHA,VA
Special Listing Condition Mud
Read Less
Want to know what your home might be worth? Contact us for a FREE valuation!

Our team is ready to help you sell your home for the highest possible price ASAP

Bought with Real Broker, LLC





