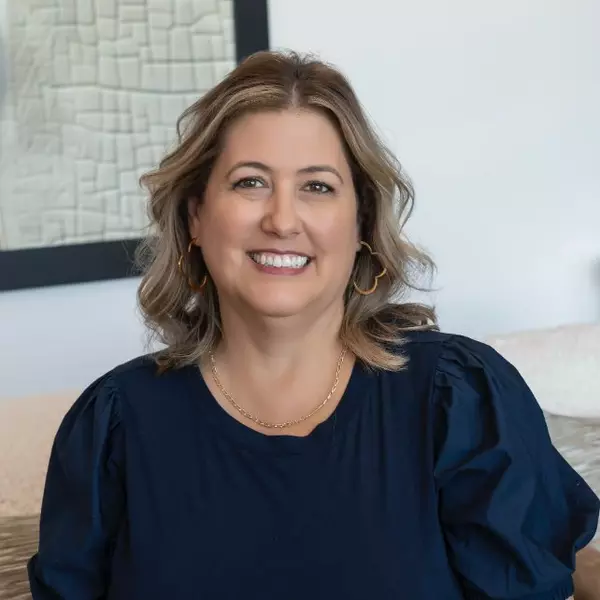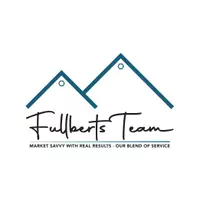$489,000
For more information regarding the value of a property, please contact us for a free consultation.
2413 E County Road 161 Centerville, TX 75833
4 Beds
2,579 SqFt
Key Details
Property Type Single Family Home
Sub Type Free Standing
Listing Status Sold
Purchase Type For Sale
Square Footage 2,579 sqft
Price per Sqft $182
Subdivision Big Oaks Estate
MLS Listing ID 38998370
Sold Date 05/19/25
Style Ranch
Bedrooms 4
Year Built 2011
Annual Tax Amount $7,186
Tax Year 2024
Lot Size 5.040 Acres
Acres 5.04
Property Sub-Type Free Standing
Property Description
Custom-built 4-bedroom, 4-bathroom home nestled on 5.04 serene acres in the sought-after Big Oak Estates Subdivision, just minutes from downtown Centerville. Boasting 2,578 sq. ft. (per CAD) of beautifully crafted living space, this home is designed for comfort and style. Kitchen has granite countertops, vinyl plank hardwood floors, and stainless steel appliances and lots of cabinet space. The spacious living room, adorned with crown molding and a cozy stone gas fireplace, offers stunning views of the expansive back yard a true retreat for relaxation. The primary suite is a luxurious haven with a Jacuzzi-style tub, separate shower, and ample space to unwind. Additional amenities include a versatile workout/play area, metal roof, front and back porches, and a two-car carport with attached storage. Situated in a quiet, secluded neighborhood with minimal traffic, this home offers the peace and privacy you've been searching for, all within Centerville ISD.
Location
State TX
County Leon
Area Centerville/Leona Area
Rooms
Bedroom Description All Bedrooms Down
Other Rooms 1 Living Area, Gameroom Down, Utility Room in House
Master Bathroom Primary Bath: Jetted Tub
Den/Bedroom Plus 4
Kitchen Breakfast Bar
Interior
Interior Features Crown Molding, Fire/Smoke Alarm, High Ceiling
Heating Central Electric, Propane
Cooling Central Electric
Flooring Laminate, Tile
Fireplaces Number 1
Fireplaces Type Gaslog Fireplace
Exterior
Carport Spaces 2
Improvements Auxiliary Building
Private Pool No
Building
Lot Description Cleared, Wooded
Faces South
Story 1
Foundation Slab
Lot Size Range 2 Up to 5 Acres
Sewer Septic Tank
Water Water District
New Construction No
Schools
Elementary Schools Centerville Elementary (Centerville - Leon)
Middle Schools Centerville Junior-Senior High School
High Schools Centerville Junior-Senior High School
School District 155 - Centerville (Leon)
Others
Senior Community No
Restrictions Deed Restrictions
Tax ID 00014-01400-00025-000000
Energy Description Insulated Doors
Acceptable Financing Cash Sale, Conventional, FHA
Tax Rate 1.6227
Disclosures Sellers Disclosure
Listing Terms Cash Sale, Conventional, FHA
Financing Cash Sale,Conventional,FHA
Special Listing Condition Sellers Disclosure
Read Less
Want to know what your home might be worth? Contact us for a FREE valuation!

Our team is ready to help you sell your home for the highest possible price ASAP

Bought with Realty ONE Group, Experience





