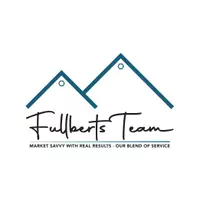$1,700,000
$1,700,000
For more information regarding the value of a property, please contact us for a free consultation.
12378 Tramonto DR Conroe, TX 77304
4 Beds
4 Baths
3,781 SqFt
Key Details
Sold Price $1,700,000
Property Type Single Family Home
Sub Type Detached
Listing Status Sold
Purchase Type For Sale
Square Footage 3,781 sqft
Price per Sqft $449
Subdivision Bella Vita
MLS Listing ID 71430159
Sold Date 05/27/25
Style Contemporary/Modern
Bedrooms 4
Full Baths 3
Half Baths 1
HOA Fees $12/ann
HOA Y/N Yes
Year Built 2020
Annual Tax Amount $22,748
Tax Year 2024
Lot Size 6,677 Sqft
Acres 0.1533
Property Sub-Type Detached
Property Description
Breathtaking waterfront custom in the exclusive gated community of Bella Vita on Lake Conroe. This incredible modern home sits on a quiet cul-de-sac homesite and features a resort style pool & spa surrounded by glass panels plus a dock with boat & jet-ski lifts. The impressive 2 story entry with glass enclosed study welcomes your guests into this truly unique home. Polished concrete flooring throughout the 1st floor with exquisite lighting. Spectacular family room with soaring ceilings, recessed fireplace and 12' glider patio doors which afford scenic lake views. Gourmet kitchen open to the dining & family rooms & features stunning counters/backsplash, dual Refrig./Freezer, double ovens, butlers pantry & an oversized island. The private first floor primary suite is spacious & offers water views. Both the game room & media room are up w/ 3 spacious secondary bedrooms. Beautiful stucco exterior with 4 car wide driveway/parking. Don't miss this rare opportunity in Bella Vita!
Location
State TX
County Montgomery
Community Curbs, Gutter(S)
Area Lake Conroe Area
Interior
Interior Features Breakfast Bar, Butler's Pantry, Double Vanity, High Ceilings, Kitchen Island, Kitchen/Family Room Combo, Soaking Tub, Separate Shower, Tub Shower, Vanity, Walk-In Pantry, Window Treatments, Ceiling Fan(s), Programmable Thermostat
Heating Central, Gas, Zoned
Cooling Central Air, Electric
Flooring Concrete, Laminate, Stone, Tile
Fireplaces Number 1
Fireplaces Type Decorative
Fireplace Yes
Appliance Double Oven, Dishwasher, Electric Cooktop, Electric Oven, Disposal, Microwave, Refrigerator, Tankless Water Heater
Laundry Washer Hookup, Electric Dryer Hookup, Gas Dryer Hookup
Exterior
Exterior Feature Balcony, Covered Patio, Fence, Sprinkler/Irrigation, Patio
Parking Features Attached, Garage
Garage Spaces 3.0
Fence Back Yard
Pool Gunite
Community Features Curbs, Gutter(s)
Amenities Available Controlled Access, Gated
Waterfront Description Boat Dock/Slip,Bulkhead,Boat Ramp/Lift Access,Lake,Lake Front,Waterfront
Water Access Desc Public
Roof Type Tile
Porch Balcony, Covered, Deck, Patio
Private Pool Yes
Building
Lot Description Waterfront
Story 2
Entry Level Two
Foundation Slab
Sewer Public Sewer
Water Public
Architectural Style Contemporary/Modern
Level or Stories Two
New Construction No
Schools
Elementary Schools Lagway Elementary School
Middle Schools Robert P. Brabham Middle School
High Schools Willis High School
School District 56 - Willis
Others
HOA Name IMC Property Mgmt.
Tax ID 2569-00-02700
Security Features Security System Owned,Controlled Access,Smoke Detector(s)
Acceptable Financing Cash, Conventional, FHA, VA Loan
Listing Terms Cash, Conventional, FHA, VA Loan
Read Less
Want to know what your home might be worth? Contact us for a FREE valuation!

Our team is ready to help you sell your home for the highest possible price ASAP

Bought with Better Homes and Gardens Real Estate Gary Greene - Lake Conroe North






