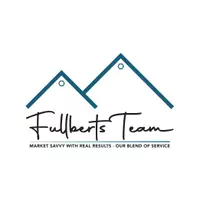$190,000
For more information regarding the value of a property, please contact us for a free consultation.
3004 Michael ST Bacliff, TX 77518
3 Beds
2 Baths
1,496 SqFt
Key Details
Property Type Single Family Home
Listing Status Sold
Purchase Type For Sale
Square Footage 1,496 sqft
Price per Sqft $117
Subdivision Miller George Add 2 To Bayview
MLS Listing ID 91060734
Sold Date 07/07/25
Style Traditional
Bedrooms 3
Full Baths 2
Year Built 1964
Annual Tax Amount $2,428
Tax Year 2024
Lot Size 9,676 Sqft
Acres 0.2221
Property Description
Welcome to 3004 Michael St –a charming, all-brick home that combines quality construction located in the Bayview Subdivision. Thoughtfully positioned within the highly regarded Clear Creek ISD. Enjoy quick and convenient access to both Houston and Galveston via major roadways, making your daily commute or weekend getaway effortless. One of the home's standout features is its spacious yard—a blank canvas perfect for gardening, storing a boat or RV, or even adding a custom garage or workshop, all with no HOA restrictions to limit your vision. The generous lot size also ensures privacy, with ample space between neighboring homes, giving you room to breathe and relax. Location is everything, and this home delivers. Nestled near vibrant entertainment venues, scenic beaches, and Galveston Bay. Don't miss this opportunity to own a well-built home in a uniquely positioned neighborhood. With solid bones and a spacious layout, this property is a blank canvas ready for you to make it your own.
Location
State TX
County Galveston
Area Bacliff/San Leon
Rooms
Bedroom Description All Bedrooms Down
Master Bathroom Primary Bath: Separate Shower, Primary Bath: Shower Only, Secondary Bath(s): Tub/Shower Combo
Interior
Heating Central Gas
Cooling Central Electric
Flooring Tile
Exterior
Exterior Feature Back Yard Fenced, Side Yard
Parking Features Attached Garage
Garage Spaces 2.0
Roof Type Composition
Private Pool No
Building
Lot Description Corner
Story 1
Foundation Slab
Lot Size Range 0 Up To 1/4 Acre
Sewer Public Sewer
Water Public Water
Structure Type Brick
New Construction No
Schools
Elementary Schools Stewart Elementary School (Clear Creek)
Middle Schools Bayside Intermediate School
High Schools Clear Falls High School
School District 9 - Clear Creek
Others
Senior Community No
Restrictions No Restrictions
Tax ID 5156-0000-0044-000
Tax Rate 1.6883
Disclosures Other Disclosures, Sellers Disclosure
Special Listing Condition Other Disclosures, Sellers Disclosure
Read Less
Want to know what your home might be worth? Contact us for a FREE valuation!

Our team is ready to help you sell your home for the highest possible price ASAP

Bought with RA Brokers





