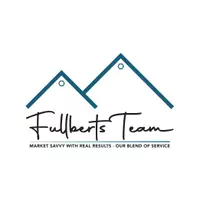$555,000
$569,900
2.6%For more information regarding the value of a property, please contact us for a free consultation.
35 Prairie Falcon PL Spring, TX 77389
4 Beds
3 Baths
2,559 SqFt
Key Details
Sold Price $555,000
Property Type Single Family Home
Sub Type Detached
Listing Status Sold
Purchase Type For Sale
Square Footage 2,559 sqft
Price per Sqft $216
Subdivision The Woodlands Creekside Park 12
MLS Listing ID 37113722
Sold Date 07/28/25
Style Traditional
Bedrooms 4
Full Baths 2
Half Baths 1
HOA Y/N No
Year Built 2010
Annual Tax Amount $12,980
Tax Year 2024
Lot Size 9,247 Sqft
Acres 0.2123
Property Sub-Type Detached
Property Description
Brand new roof and brand new AC units. Great location in The Woodlands Creekside Park and walking distance to Tupelo Park with picnic areas, lakes, playgrounds, tennis and basketball courts! The home is located towards the end of a cul-de-sac street and features an upgraded stacked stone elevation with front porch and is situated on a large lot with space between the neighbors. Inviting entry with wood floors that extend into the Formal Dining and the Den. Open floorplan. Kitchen features an Island overlooking the Den, 42" upgraded cabinets, Granite countertops, upgraded Tile backsplash. newer Kenmore appliances, Breakfast Area. Master bedroom on the 1st floor with ensuite bathroom featuring dual sinks, separate tub/shower. 3 spacious bedrooms and a Gameroom up. Relax on the extended covered patio in your wooded backyard. Included with the home is a whole home water softener and reverse osmosis system & sprinkler system
Location
State TX
County Harris
Area The Woodlands
Interior
Interior Features Breakfast Bar, Butler's Pantry, Crown Molding, Double Vanity, Entrance Foyer, High Ceilings, Jetted Tub, Kitchen Island, Kitchen/Family Room Combo, Bath in Primary Bedroom, Pantry, Separate Shower, Vanity, Walk-In Pantry, Ceiling Fan(s), Kitchen/Dining Combo
Heating Central, Gas
Cooling Central Air, Electric, Zoned, Attic Fan
Flooring Carpet, Tile, Wood
Fireplaces Number 1
Equipment Reverse Osmosis System
Fireplace Yes
Appliance Convection Oven, Dishwasher, Gas Cooktop, Disposal, Gas Range, Microwave, Dryer, Instant Hot Water, Refrigerator, Water Softener Owned, Washer
Laundry Washer Hookup, Electric Dryer Hookup, Gas Dryer Hookup
Exterior
Exterior Feature Balcony, Covered Patio, Deck, Fully Fenced, Fence, Hot Tub/Spa, Sprinkler/Irrigation, Porch, Patio, Private Yard, Tennis Court(s)
Parking Features Attached, Electric Vehicle Charging Station(s), Garage, Garage Door Opener
Garage Spaces 2.0
Fence Back Yard
Pool Association
Amenities Available Basketball Court, Sport Court, Dog Park, Meeting/Banquet/Party Room, Party Room, Picnic Area, Playground, Park, Pool, Tennis Court(s), Trail(s), Trash
Water Access Desc Public
Roof Type Composition
Porch Balcony, Covered, Deck, Patio, Porch
Private Pool No
Building
Lot Description Cul-De-Sac, Pond on Lot
Faces North
Story 2
Entry Level Two
Foundation Slab
Sewer Public Sewer
Water Public
Architectural Style Traditional
Level or Stories Two
New Construction No
Schools
Elementary Schools Creekside Forest Elementary School
Middle Schools Creekside Park Junior High School
High Schools Tomball High School
School District 53 - Tomball
Others
Tax ID 131-257-001-0024
Ownership Full Ownership
Security Features Prewired,Security System Owned
Read Less
Want to know what your home might be worth? Contact us for a FREE valuation!

Our team is ready to help you sell your home for the highest possible price ASAP

Bought with PAK Home Realty






